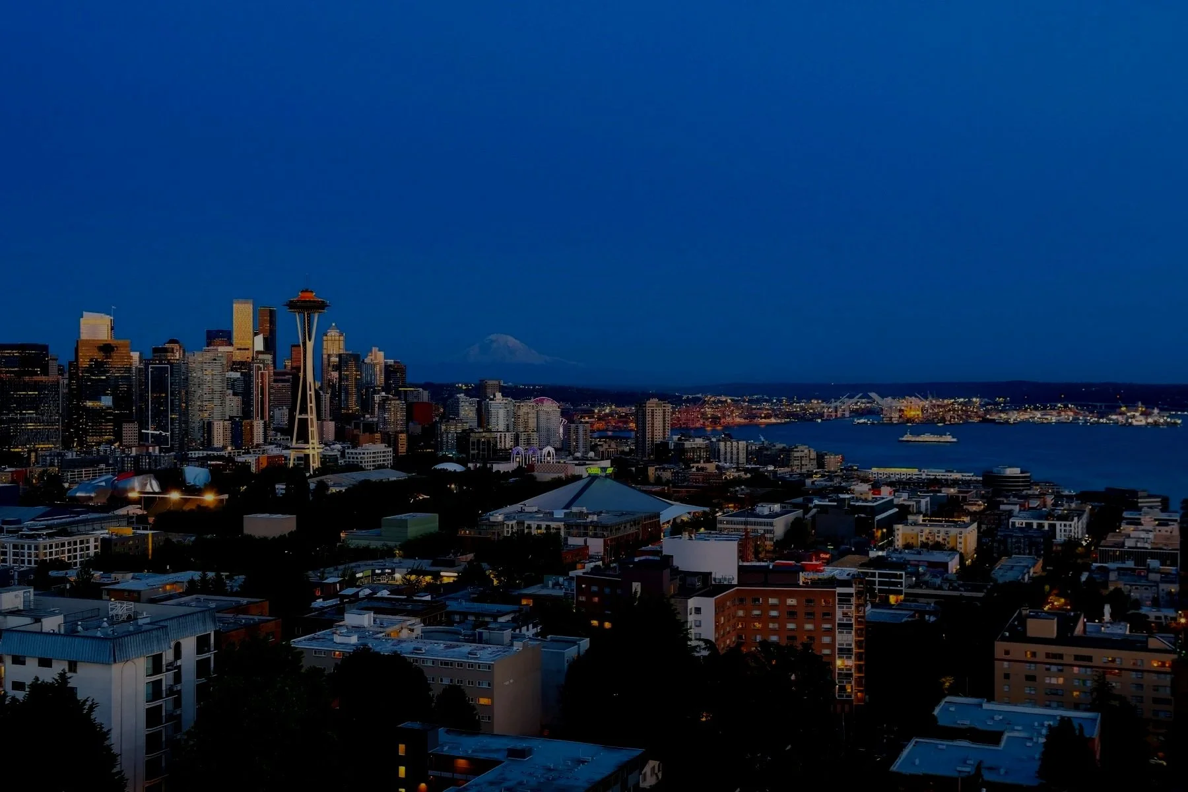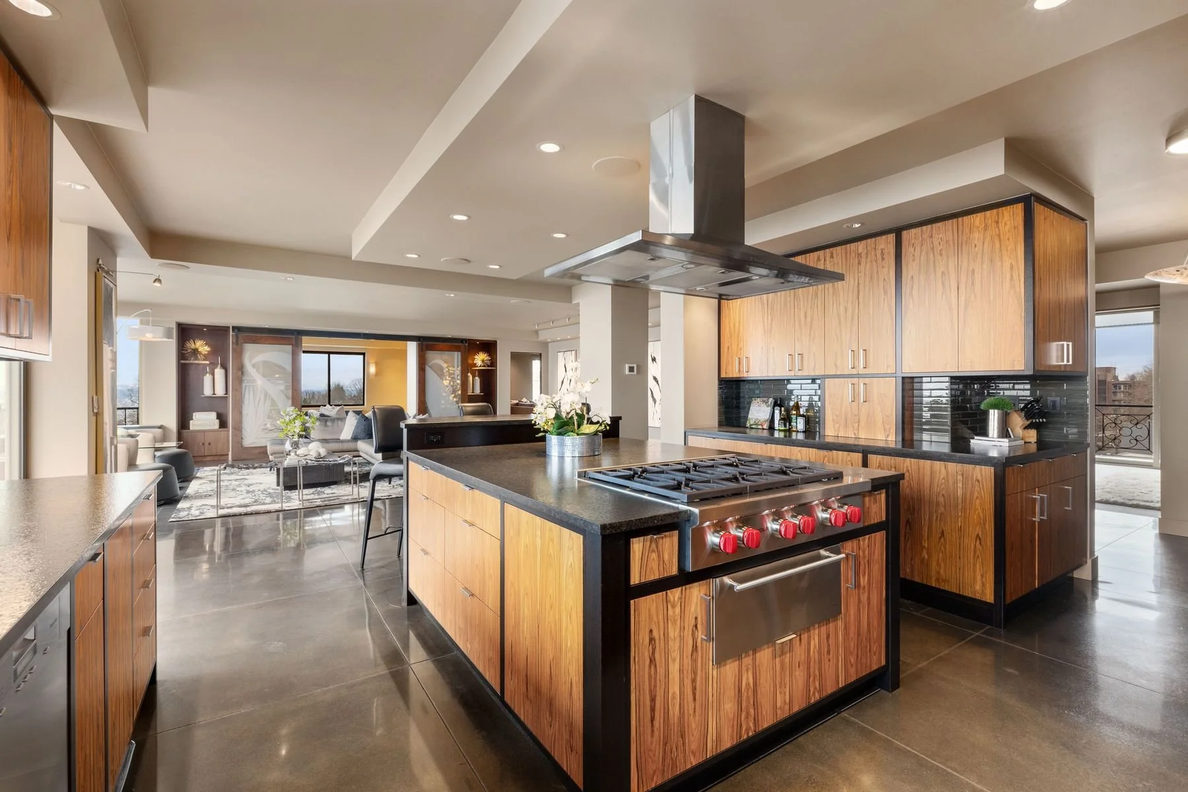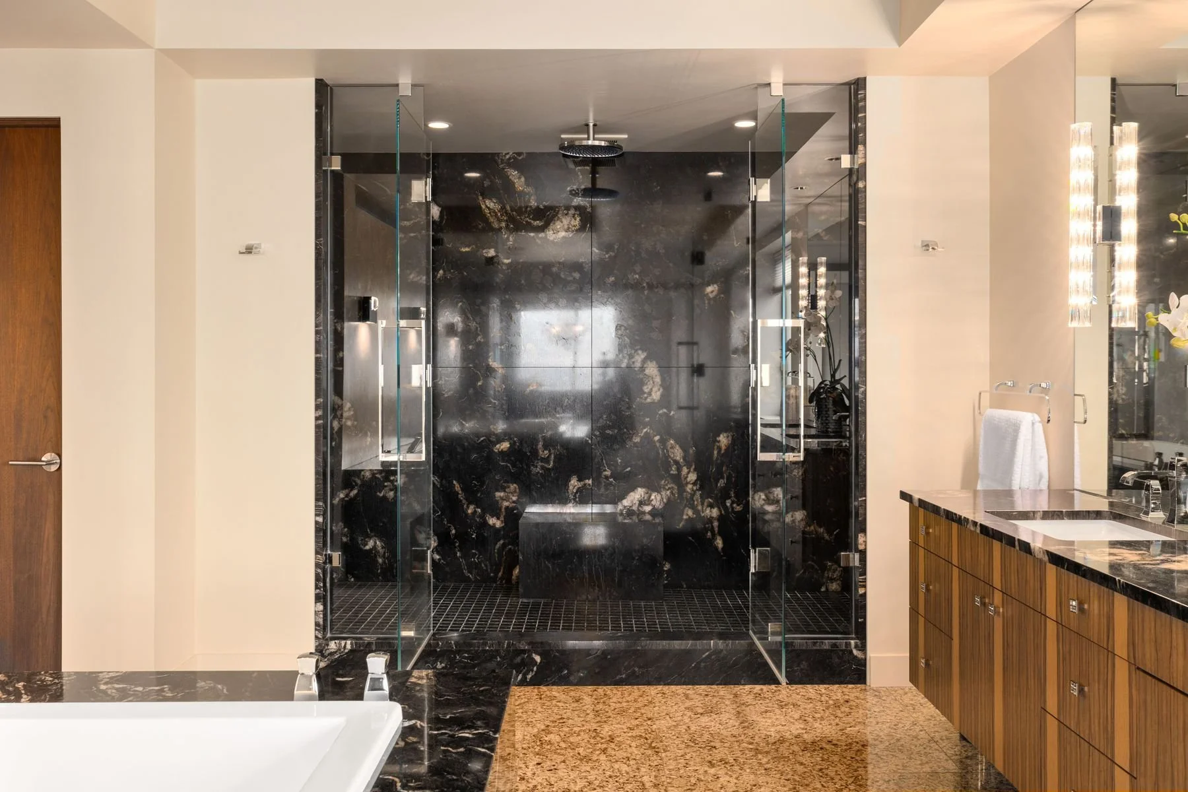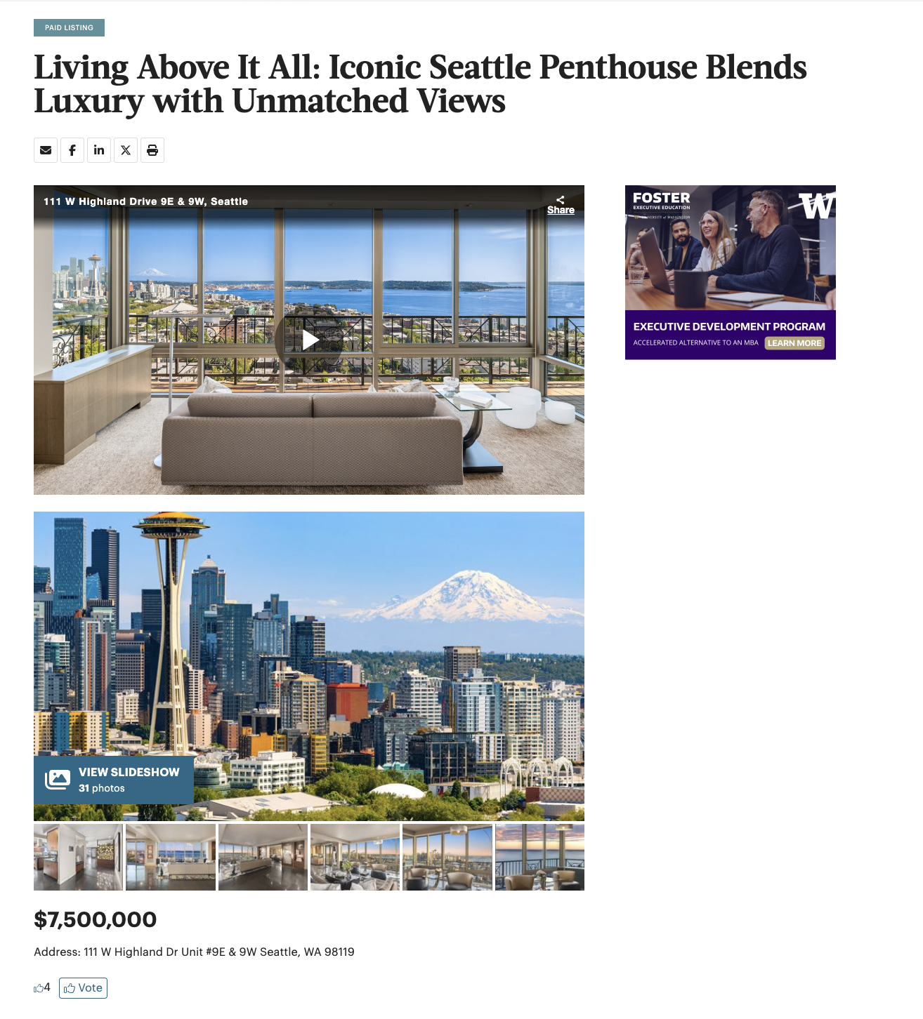
111 W Highland Drive 9E & 9W | Seattle, WA 98119
3 Bedrooms | 4 Bathrooms (3 Full, 2 Half) | 5,356 Square Feet | 4 Secure Parking Spaces | 2 Storage Units | 2 Climate-Controlled Private Wine Rooms | Floor-to-Ceiling Windows | Completely Remodeled Unobstructed 300-Degree Seattle Views | Private Deck | Swarovski Crystal Detailing Custom Woodwork & Built-Ins | His & Hers Closets in the Primary Suite | One-of-a-Kind Granite Double Shower | Separate Studio Unit on the First Floor with It’s Own Secure Parking(Available to Purchase)
active | MLS# 2332740 | $7,500,000
Experience The Wonder of Living in The Clouds
Iconic Seattle Views
This extraordinary home is truly one of a kind, offering arguably the best unobstructed views in Seattle. It feels as if you are looking into the eye of the Space Needle, with the entire skyline beneath you. Majestic Mount Rainier, the Olympic and Cascade ranges, and Puget Sound with its surrounding islands complete the panorama. Enjoy glorious sunrises, magical sunsets, and twilight evenings from your private terrace.
Prestigious Location
Own the entire top floor of a well-known boutique building on famed W Highland Drive, one of Queen Anne’s most charming tree-lined streets. Next door, the pocket-sized Kerry Park offers Seattle’s most iconic postcard views of downtown.
Thoughtful Renovation
Completely reimagined and reconstructed in 2016, this home combines sleek modern design with warm, rich woods. Floor-to-ceiling windows along the south side immerse you in the city skyline, while top-tier materials and craftsmanship define every detail.
Gourmet Kitchen & Dining
The artfully designed grand kitchen features custom Indian rosewood cabinets, black honed granite counters, a Wolf cooktop and warming drawer, Sub-Zero refrigerator and freezer, two Miele dishwashers and ovens, and a large prep island. Adjoining the kitchen are informal dining and sitting areas overlooking the city. The elegant formal dining room, anchored by a crystal chandelier and custom Mozambique built-ins, sets the stage for memorable gatherings while framing a perfect view of downtown.
Luxurious Primary Suite
The expansive primary suite is a true retreat with Rift Oak built-ins, a custom bed, gas fireplace, and an intimate sitting area. The spa-like bath offers a soaking tub, a granite double shower, and dual vanities, all with postcard-worthy views. Showroom closets with black walnut cabinetry and lighted glass doors make dressing an occasion in itself, while Swarovski crystal knobs, sconces, and chandeliers add sparkling detail.
Guest Bedrooms & Flex Spaces
Two large en-suite guest bedrooms provide convenience and flexibility, each with private balconies overlooking Queen Anne. One is climate controlled and currently used as a gym. Additional spaces include two private dens with custom cabinetry, fireplaces, and office areas, as well as a spacious family and media room with wood built-ins and surround sound for relaxing evenings.
Elegant Baths & Utility Spaces
Five baths in total, including two custom powder rooms with Venetian plaster and Walnut Burl vanities, offer privacy and luxury. A large walk-in pantry houses the washer and dryer, while an additional laundry room adds space for ironing and folding.
Parking & Building Amenities
Five secure parking spaces ensure convenience for both residents and visitors. Building amenities include on-site management, a recreation room, gym, expansive view deck, two climate-controlled wine storage spaces, and two additional storage spaces.
Uncompromising Craftsmanship
No expense was spared in the remodel. Heated concrete floors run throughout, each room is equipped with its own heating and cooling system, and a private rooftop heat pump ensures efficiency. Sophisticated lighting, Black Walnut doors, and custom cabinetry in every room highlight the extraordinary craftsmanship.
Extraordinary Scale
Spanning more than 5,300 square feet on one level, this penthouse offers three bedrooms, five baths, two dens, a media room, and generous entertaining areas. Designed for those with discerning taste, it combines privacy, luxury, and unrivaled views.
Studio Unit
Available to purchase with the penthouse as a separate studio with it’s own parking space.
Property Gallery






















































Ideally located on Queen Anne Hill, 111 W Highland Drive is one of the finest boutique buildings in the city. Sited on a charming tree-lined street, adjacent to Kerry Park, it is perched above downtown Seattle. Quaint neighborhood shops, restaurants, and parks are blocks away. Coveted schools.
This home is for those with the most discerning taste, who crave privacy and yearn for an unrivaled setting, with top-of-the-world views and amazing sunsets. Truly living in the clouds!
Seattle highlights
Queen Anne gems
Local eateries & businesses
Queen Anne Schools
INQUIRE
Our experienced team is available to assist you in buying or selling whether it's around the corner or around the world; we are committed to offering you the expert advice you deserve.
EV WINNINGHAM
Senior Global Real Estate Advisor
Ev@WinninghamKing.com
425.765.8889
KIMBERLEIGH KING
Senior Global Real Estate Advisor
Kim@WinninghamKing.com
206.948.7003













